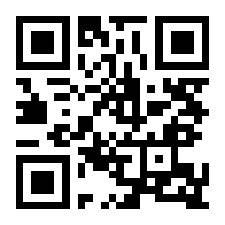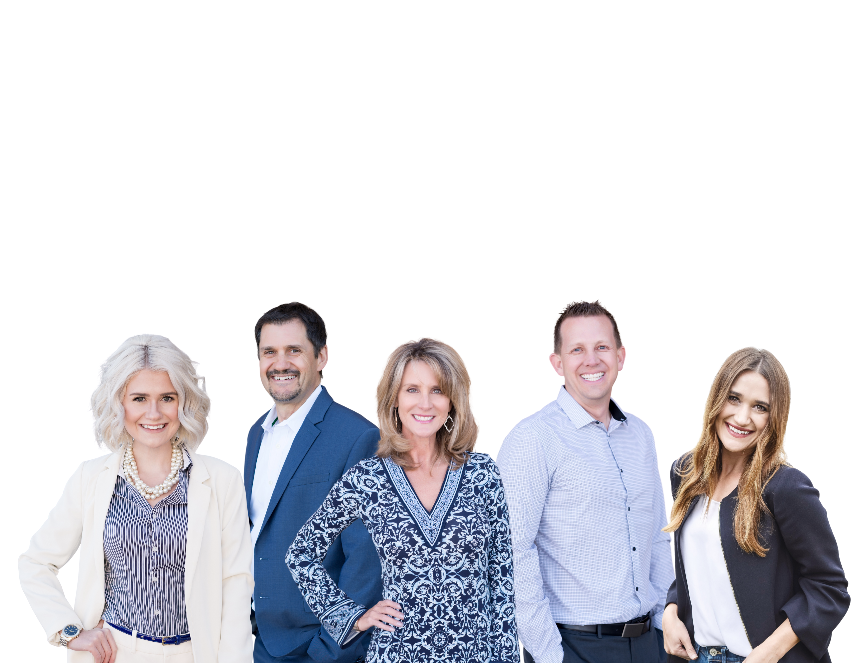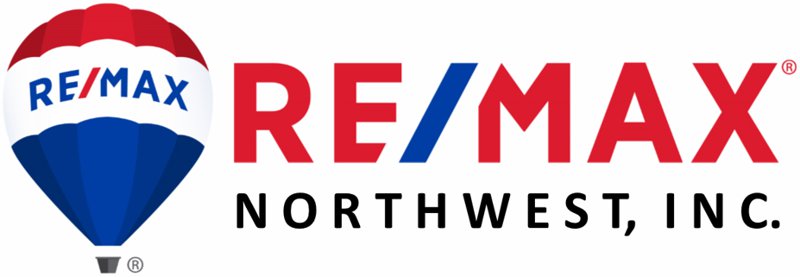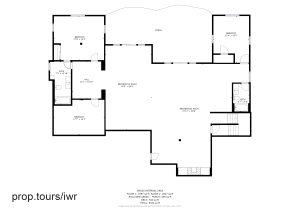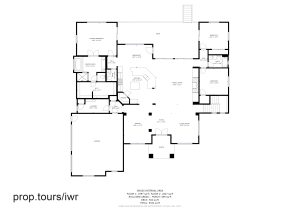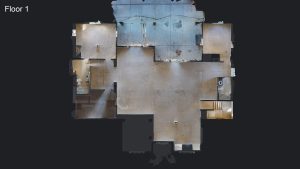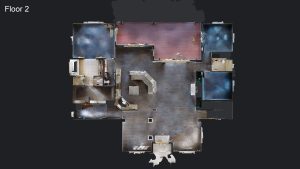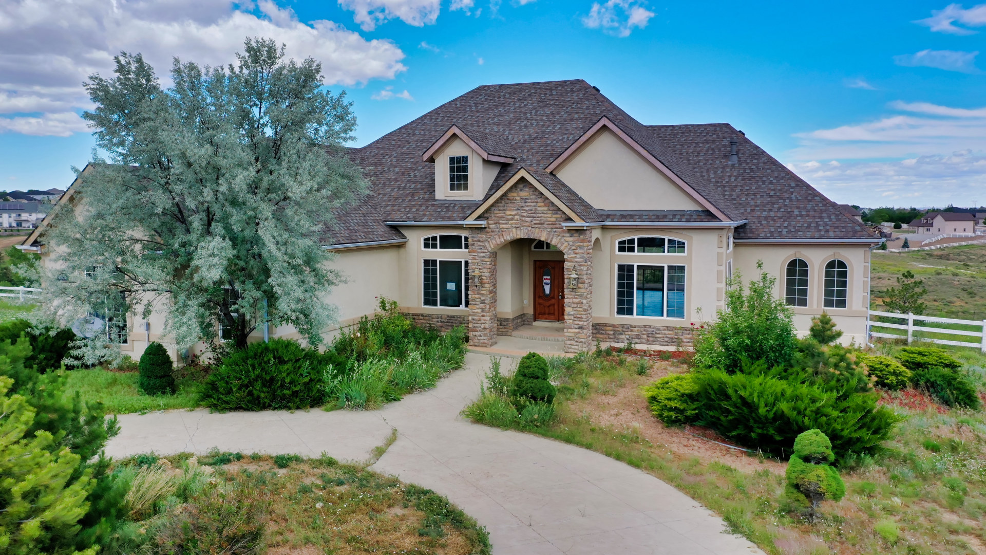
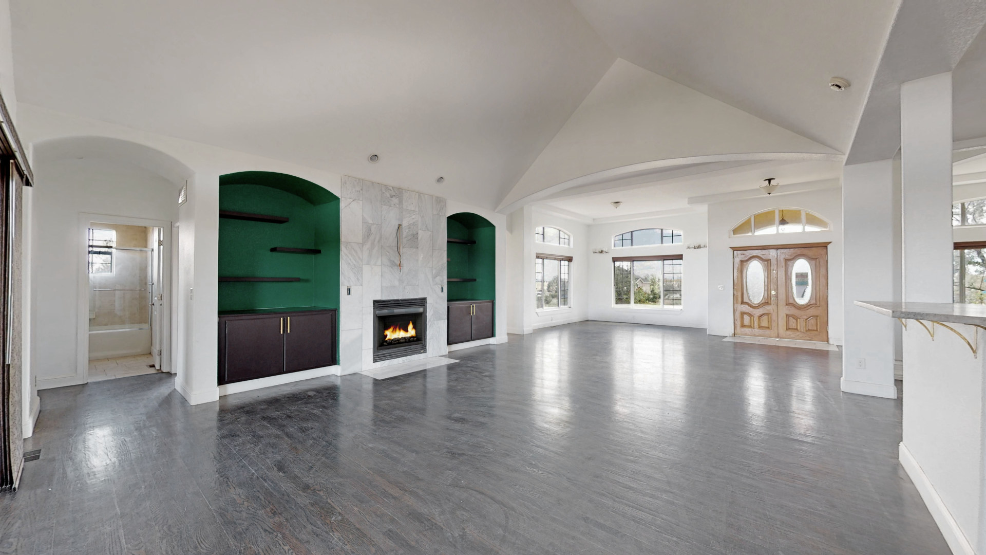
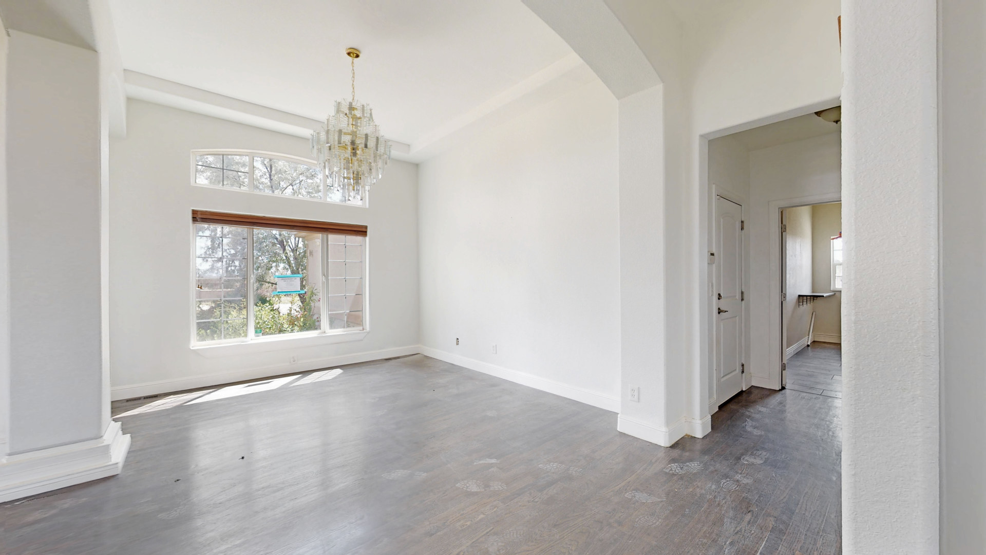
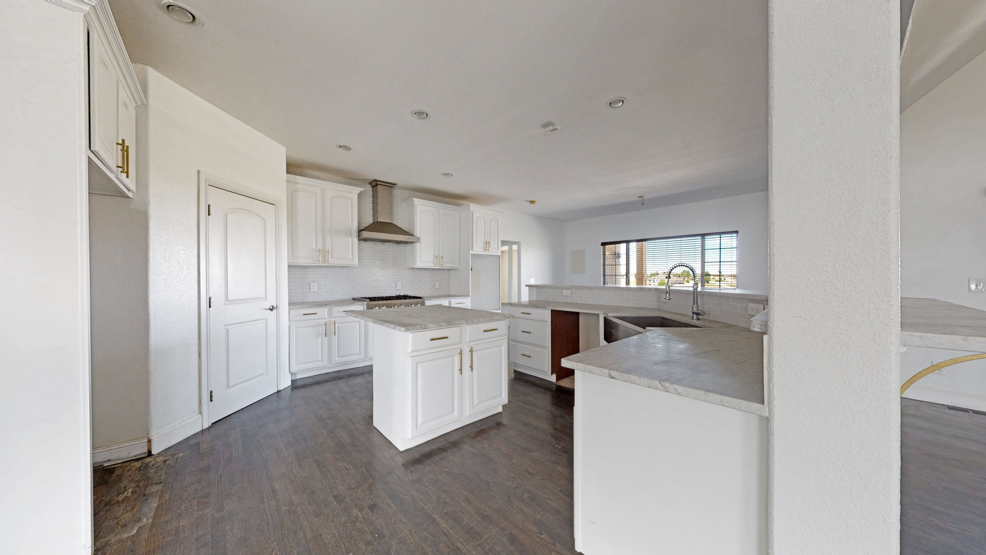
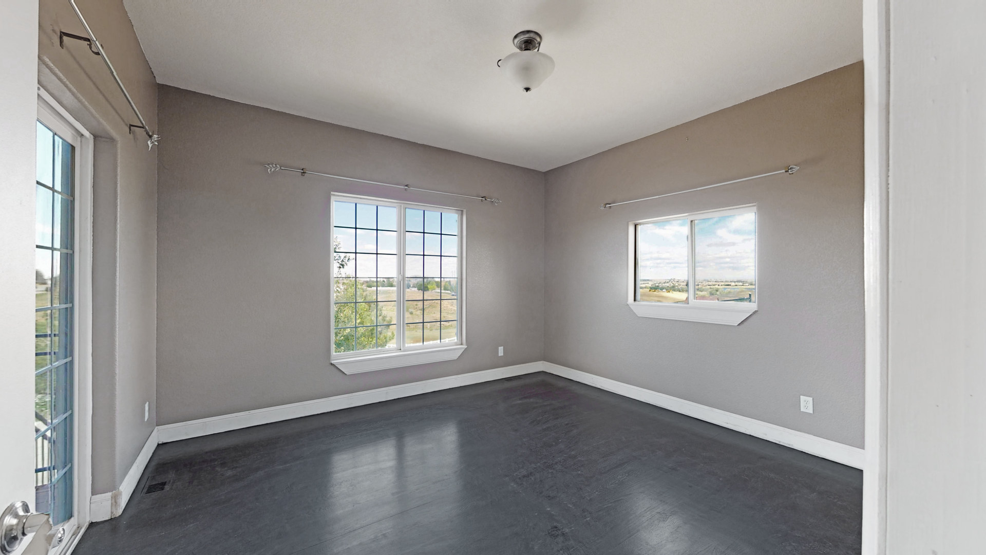
Overview
Built Year
2006
Property
For sale
Bedrooms
6
Bathrooms
5
Square feet
5698
Garage
Basement
Welcome To This Gorgeous Custom Ranch Style Home on 3.1 Acres. Upon Entering You Are Greeted By Flowing Hardwood Floors And An Abundance Of Natural Light. This Kitchen Is Perfect For The Chef In Your Family With Gorgeous White Shaker Cabinets, Marble Counters, Stainless Steel Appliances, Tile Backsplash, Island, And Gas Stovetop. Enjoy Entertaining Your Guests In The Living And Dining Areas That Boast Large Windows, Hardwood Floors, And A Glass Chandelier. Enjoy Cozying Up On Cold Colorado Nights In The Family Room By The Gas Fireplace With Floor To Ceiling Marble Tile, Built-Ins, And Nano Sliding Doors That Give Access To The Deck. The Master Suite Is A True Oasis With Hardwood Floors, Walk-In Closet, 5 Piece Bathroom With A Large Soaker Tub And Walk In Shower. The Finished Basement Is The Perfect Space For A Rec Room, Work Out Space, Or Area For Guests To Stay With 2 Additional Bedrooms And 2 Bathrooms. Parking Is Easy With The Attached 3 Car Garage With 937 SqFt. This Backyard Is The Perfect Space For Summer BBQ's, Enjoy The Colorado Sunsets Off The Deck Or Parties By The Pool, The Possibilities Are Endless! Easy Access To Denver, I-25, And DIA. Hurry, This Home Could Be Yours!
Price $
View 3D TourExterior 360 Tour
Floor plans
Quick Links
QR Code & Short URL
Digital Assets LinksListed By:The Subry Grouphttps://v6d.com/agents/the-subry-group/
Property Address:10021 E 145th Ave Brighton, CO 80602
Property URL:https://v6d.com/houses/10021-e-145th-ave-brighton-co-80602/
Photos & Floor Plans: Download
Autocad: Download
Exterior 360 Tour: https://momento360.com/e/uc/fdad557834f04c69b0470d6f0f1d3e6f?utm_campaign=embed&utm_source=other
QR Code:
